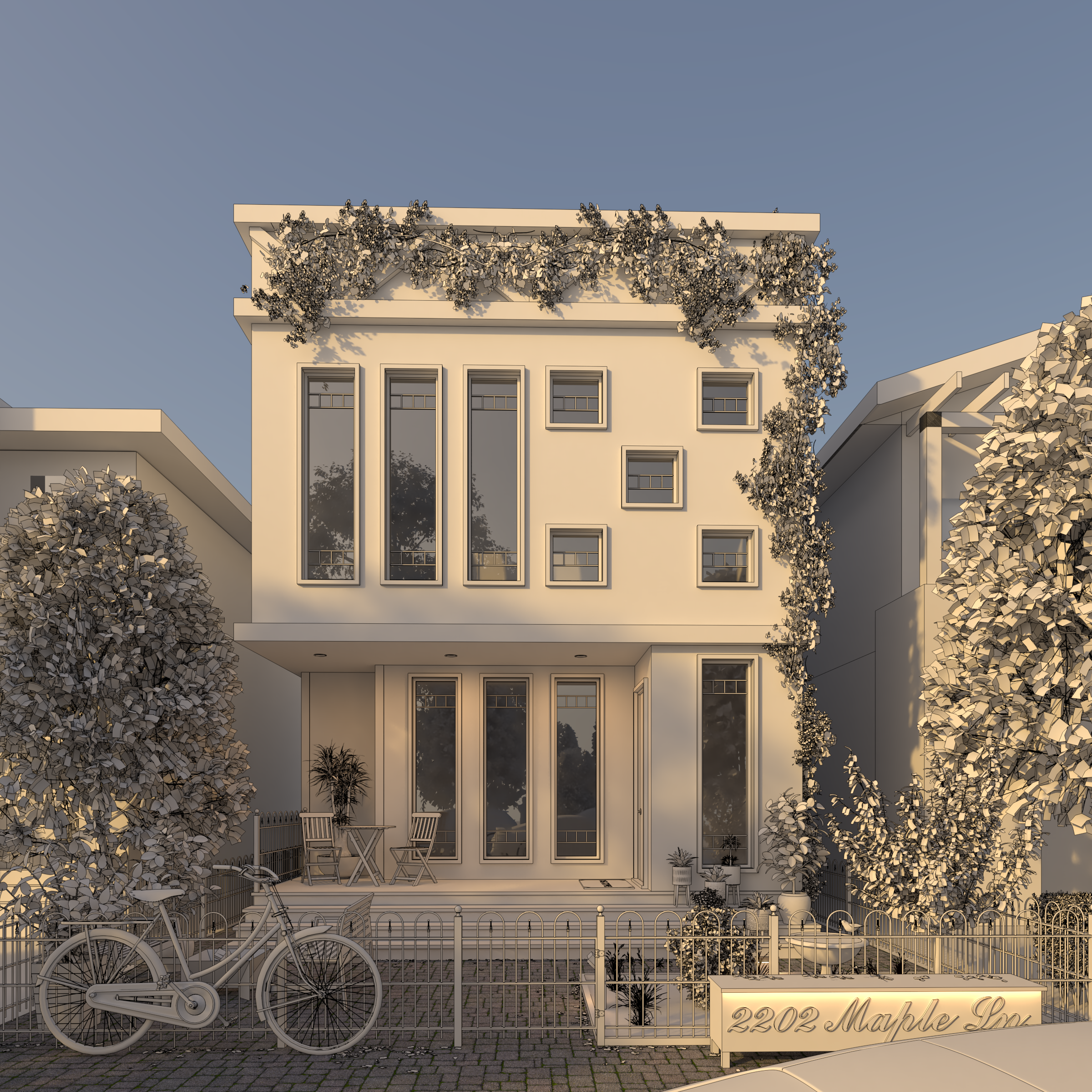DESIGN•DRAFT•RENDER
Every home begins with an idea and a floorplan. At Raymond Patrick Design Group (RPDG) we take your thoughts and inspiration and translate them into a functional, thoughtful floorplan. This floorplan will then be drafted with additional information to be the basis for your permit drawings and budget estimates with your contractors and builders. To ensure a cohesive design throughout the project we create a 3D model that can be manipulated and experimented with to provide a variety of visual materials; Whether it be a perspective rendering of the home or a walk-thru video showing off the interior. These provide the ability to have a full scope look at your home design so that you're 100% confident in your design before starting on the permitting and build process. This saves time, money and stress as it ensures everyone is working towards the same goal- A beautiful house for you to call home.Take a look around your dream home before lifting a finger with VR interior renderings. Use a VR headset to really take a step inside. We can also create tours and videos so you can see every detail before beginning construction.




