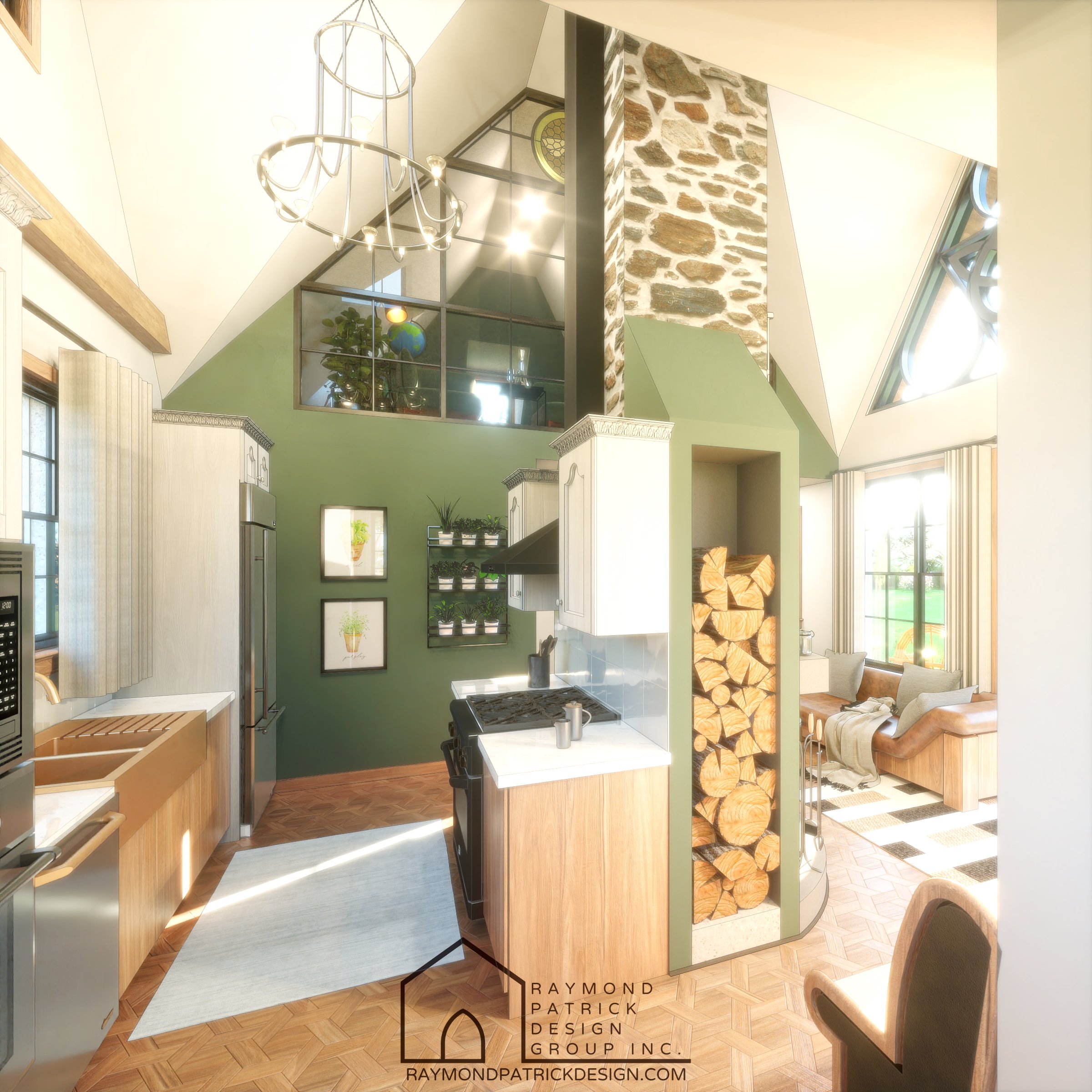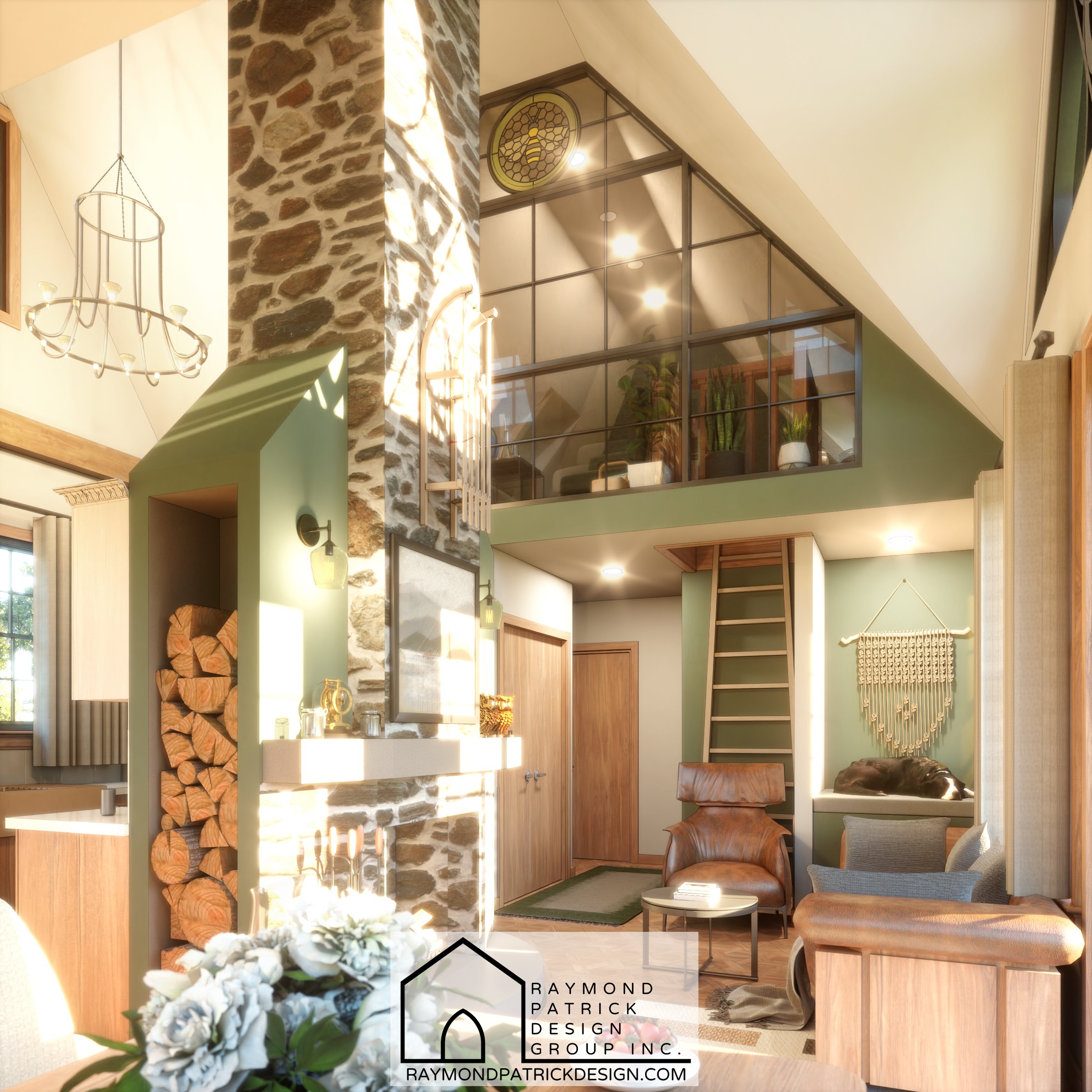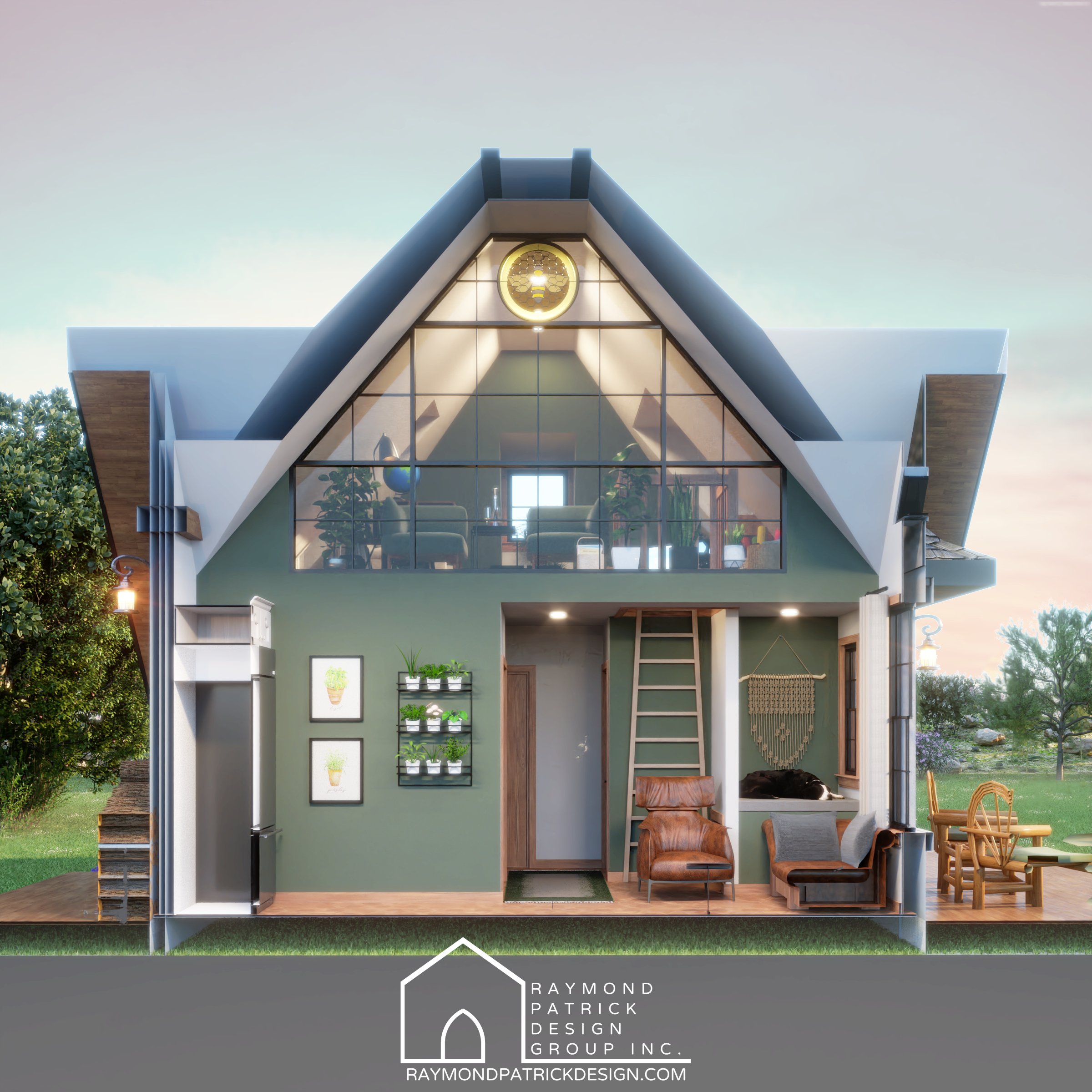INTERIOR RENDERINGS
Interior renderings are an essential tool when designing a custom home. 2 dimensional floor plans and elevations are not always adequate in showcasing a design, through the use of 3D modeling and visualization you can ensure that every detail of your home will be built as intended.
We offer a variety of options for interior renderings, from fully polished realistic renderings using your actual materials or just conceptual grey scale renderings to verify a certain detail meets your standards.
The use of 3D visualizations will give you the peace of mind that when you walk into your newly built home you’ll get exactly what you expect.
La Cabane Front Entry View
La Cabane Dining Booth View
La Cabane Great Room View
La Cabane Cross Section View
La Cabane Loft Space View
La Cabane Floor Plan Rendering
The Zipper House Sitting Corner
The Zipper House Sitting Corner Massing
The Zipper House Front Room
The Zipper House Front Room Massing
The Zipper House Bar and Dining Booth
The Zipper House Kitchen
The Zipper House Master Bedroom
The Zipper House Ensuite
Wood Grove House Kitchen
Wood Grove House Great Room and Dining
VR INTERIOR RENDERINGS
While static interior renderings are a great tool to hone in on specific spaces, a VR interior rendering give you the control to look around and analyze your interior homes design. We can work with you and your interior designer to create a true to life rendering so that you can experience your new home before construction even begins. There is no better way to understand your design than to step inside and look around for yourself!
VR Panoramic Rendering of La Cabane Loft Space.
VR Panoramic Rendering of The Wolfe Lookout Main Floor.
















