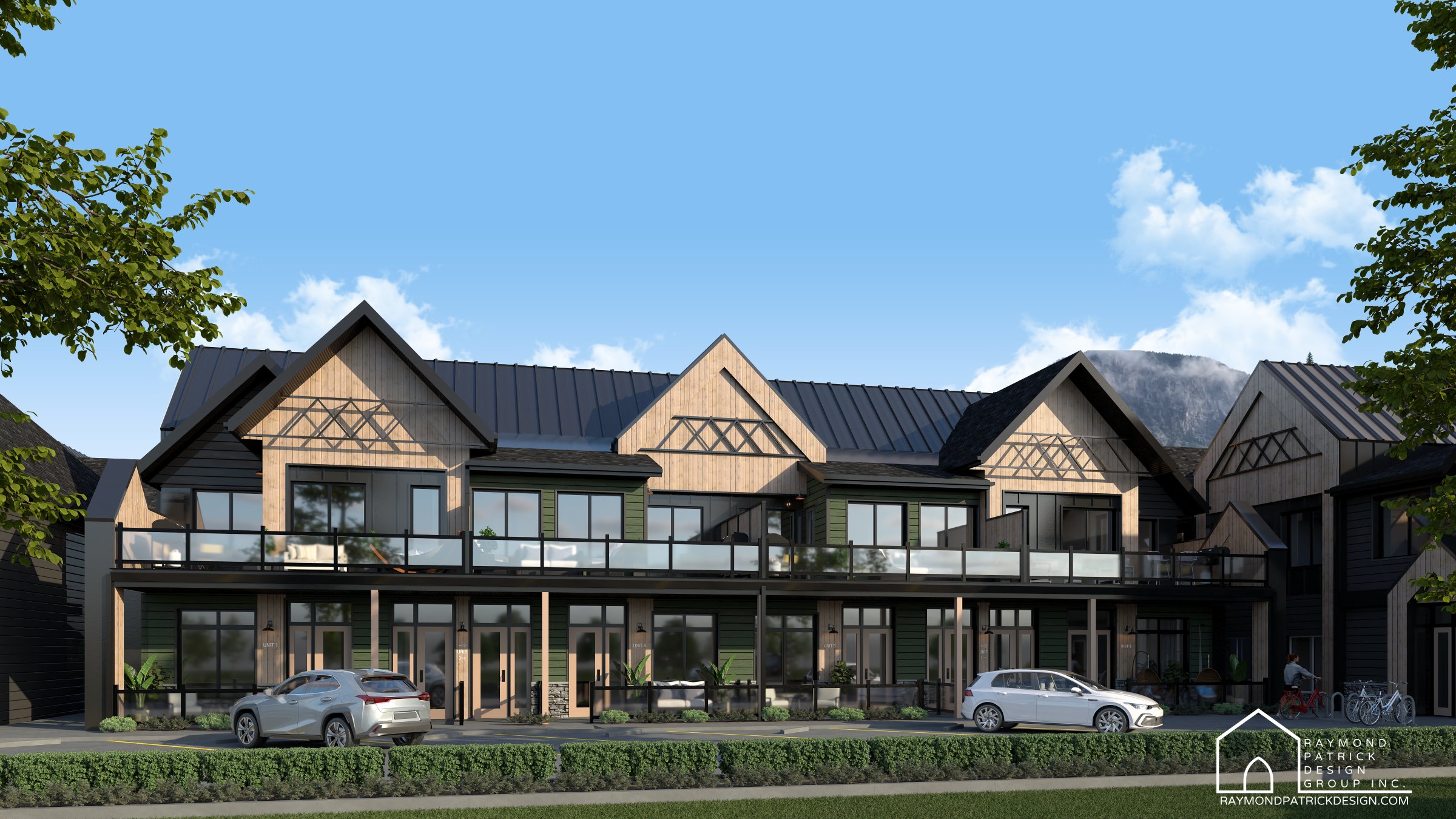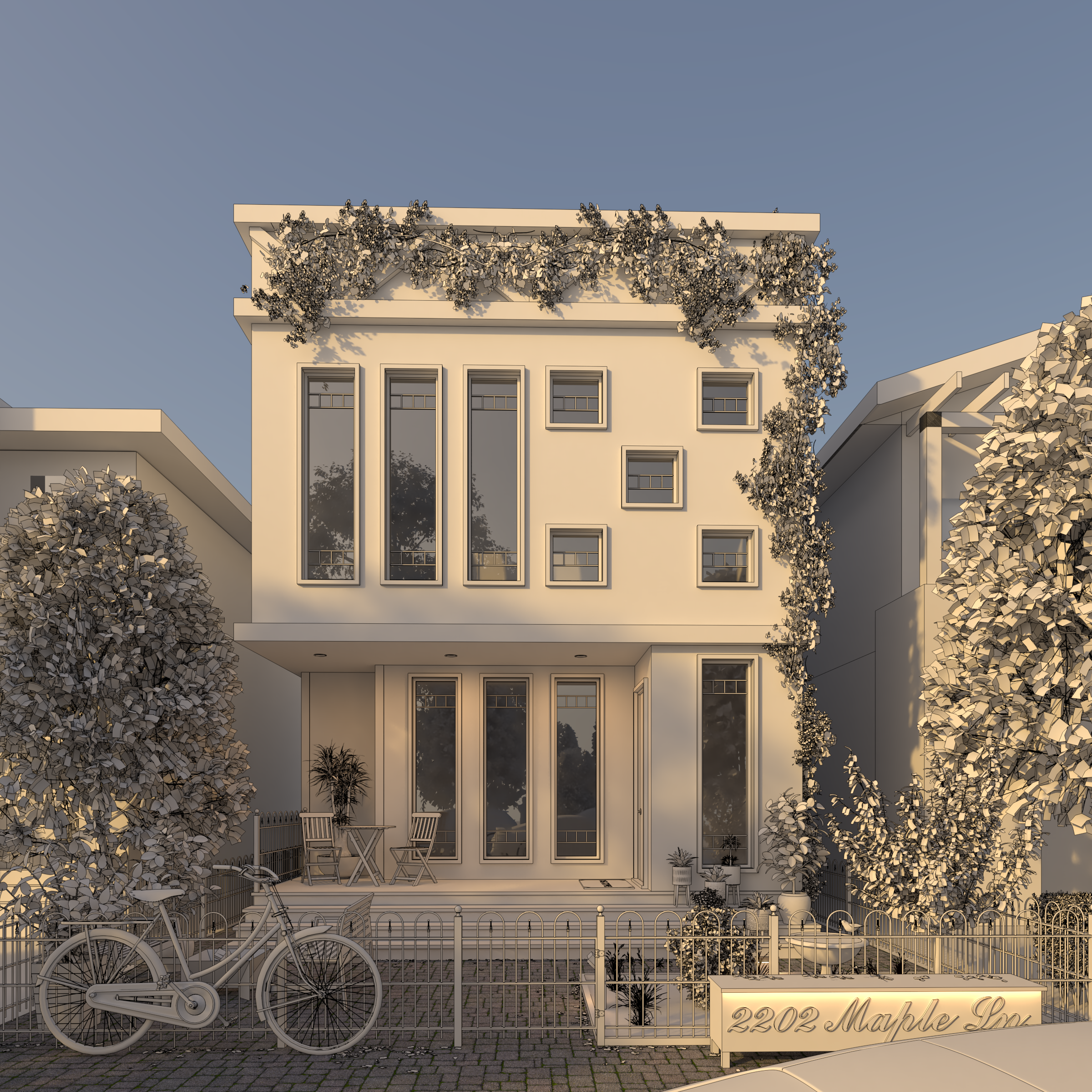Compassion-Driven Residential Design
Custom single-family homes – from cozy cabins to large family estates, we create unique, practical designs that improve your living space and support your family's comfort as they grow and age."The Hobby Loft ®"- This unique concept was designed in partnership with Red Plaid Developments to provide a high quality, flexible, functional home. It features level entries, an elevator, widened hallways and oversized doors to give the homeowners a forever home where their family can grow comfortably and they can age-in-place gracefully.Multi-family – we can help you design your ideal investment property, ranging from duplexes to 8-plexes. our team works closely with you to maximize the value of your investment through smart, cost-effective design solutions that meet your needs and budget. With the CMHC MLI Select program, we can guide you designing a property that minimizes risk and maximizes returns. "Mountain Crest Residences"- This modern 8-Plex living in the heart of the Rockies features 4 main floor barrier-free and fully accessible units, with 4 additional 2 bedroom units above.Accessible Design, Barrier-free and Aging-in-place
We recognize the importance of creating homes that are both functional and comfortable for people of all ages and abilities. Accessible design focuses on barrier-free environments that allow for easy movement and usability throughout the home for all inhabitants and visitors. Its about creating spaces that work for everyone.By integrating accessible design principles, our custom home plans provide lasting convenience and comfort, making your dream home adaptable to life’s evolving demands.
As people live longer and wish to stay comfortably in their own homes for many years, residences designed for easy and safe access will continue to be highly valuable. Our team is dedicated to helping you and your family maintain a high quality of life through thoughtful, compassionate, and practical design solutions that support independence and well-being. "Darcy's Place"- This 3 bedroom bungalow, also designed in partnership with Red Plaid Developments is a true wheelchair friendly accessibly designed home. We've outfitted Darcy's Place with a ceiling lift, zero threshold entries, oversized wheel-in shower, and a specialty TV room. The layout and barrier-free features will allow Darcy to maintain a high quality of life for him and his family.Infill and Skinny Homes
Infills and skinny home designs offer a unique solution for maximizing urban living spaces without compromising style or functionality. These custom homes are designed to fit narrow or irregular lots, making them ideal for infill projects within established neighborhoods. By utilizing every inch of available space efficiently, we create homes that are not only visually striking but also highly practical.At Raymond Patrick Design Group Inc., we design tailored infill and skinny home designs that blend seamlessly with their surroundings while standing out through thoughtful architecture and innovative layouts. Our designs prioritize natural light, open-concept living, and smart storage solutions—ensuring that even the most compact footprint feels spacious and comfortable.These designs were done in partnership with McLeod Creek Timber Frame Company. Each are designed with a timber frame structure, giving them a more bespoke appeal. Incorporating passive house construction methods, these homes are highly efficient and highly functional. These are the perfect family homes, featuring full sized dining spaces, private main floor offices, 3 second floor bedrooms along with an additional 2 in the basements. A second floor flex space with a cozy balcony. In the basement there is additional recreation space and a private sauna.Left: "MCTFC Modern Farmhouse"- A modern take on a classic design, featuring gables peaks and exposed timbers. Includes a highly functional 3rd floor loft and a large rooftop terrace.Right: “MCTFC Modern Contemporary House”- A more contemporary design featuring linear lines and tall skinny windows. This home uses a structural glulam beam system and has an exceptional loft space with a large tv room, a sun room, a self-care studio/ gym space and a bistro sized balcony at the front of the home.Garage suites, Garden Suites and ADUs Maximize your property's potential with our expertly designed garage and garden suites. Whether you're looking to increase your home's value or create the perfect additional space for a family member, we deliver custom solutions tailored to your needs. Our efficient use of your lot ensures every square foot works for you. At Raymond Patrick Design Group Inc., we recognize the importance of creating homes that accommodate all stages of life. Our designs consider accessibility and aging-in-place requirements with a focus on functionality, safety, and comfort while maintaining aesthetic appeal. Features such as wider doorways and hallways, zero-threshold entries , and barrier-free showers are seamlessly integrated to enhance mobility and independence.We collaborate closely with clients to incorporate universal design principles at Raymond Patrick Design Group (RPDG). We tailor designs to each client’s unique needs. We transform your vision into a functional floorplan that reflects your lifestyle, then draft it for permits and budget estimates. To ensure cohesive design, we create detailed 3D models for visualizations like renderings and walkthroughs. This helps you confidently finalize choices before building. By focusing on your distinct needs throughout, we save time, money, and stress, delivering a beautiful home designed just for you.Take a look around your dream home before lifting a finger with VR interior renderings. Use a VR headset to really take a step inside. We can also create tours and videos so you can see every detail before beginning construction.











