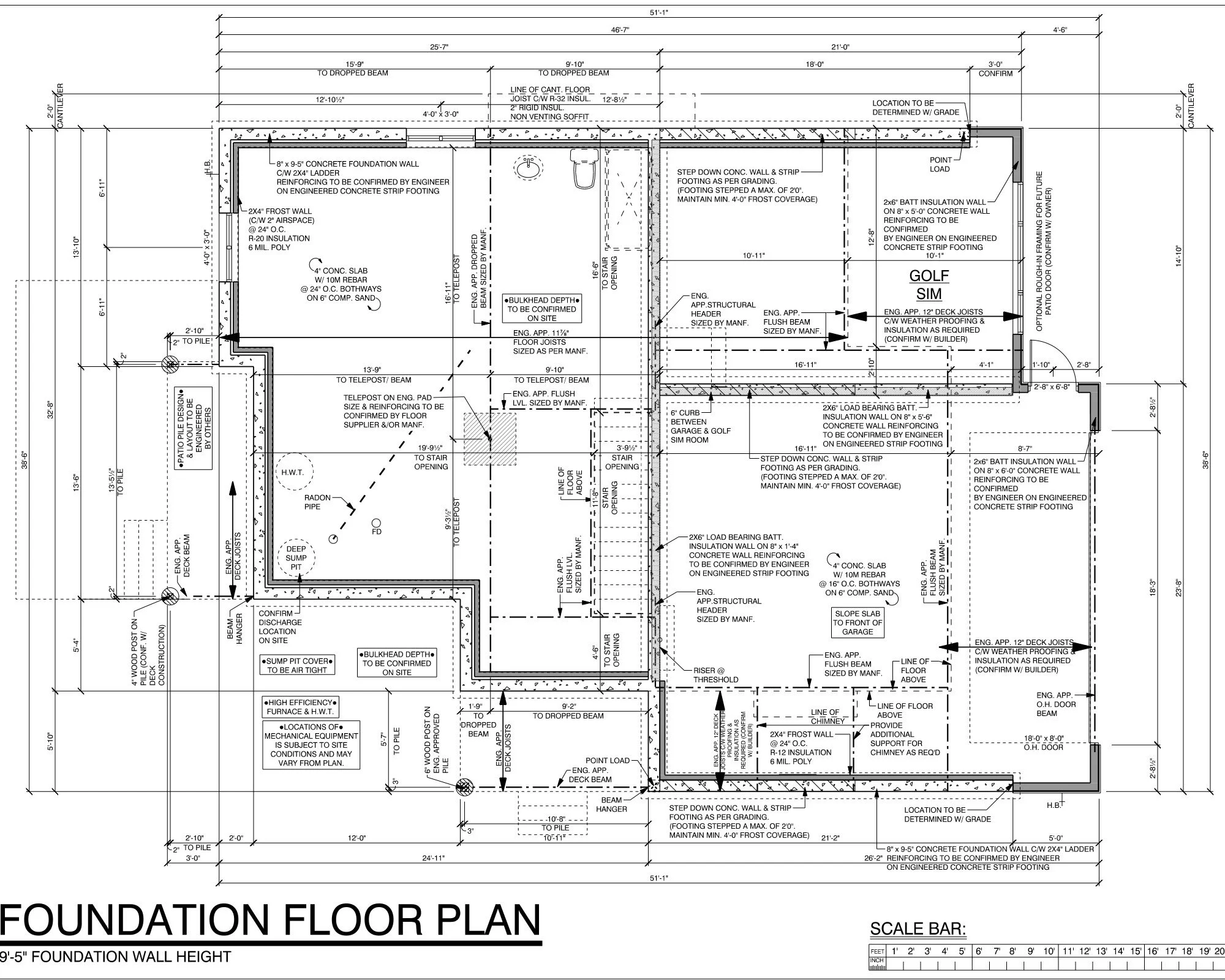DRAFTING
With experience drafting permit drawing sets across multiple provinces and municipalities, we create legible, informative and accurate drawings with all the information (sometimes more) that your builder or contractor could need to complete the project as efficiently as possible. We are more than happy to accommodate specific builder specs and requirements as we believe the best results come from collaboration and clear communication of what’s expected to be on the plans. This reduces confusion and frustration on site, and most importantly keeps unexpected costs to a minimum.
Included in your drafted permit drawing package are as follows:
Detailed elevation drawings of all 4 sides of the home, including notes for all material, floor heights, window sizes, roof pitches and more.
Fully noted and dimensioned floor plans for above grade, basement and foundation plans.
Fully detailed and noted section drawings (as many as required), and roof plans. These drawings are required for permitting, roof truss design, grading, plotting on the lot and overall give the builder a better sense of how the home will all come together.










